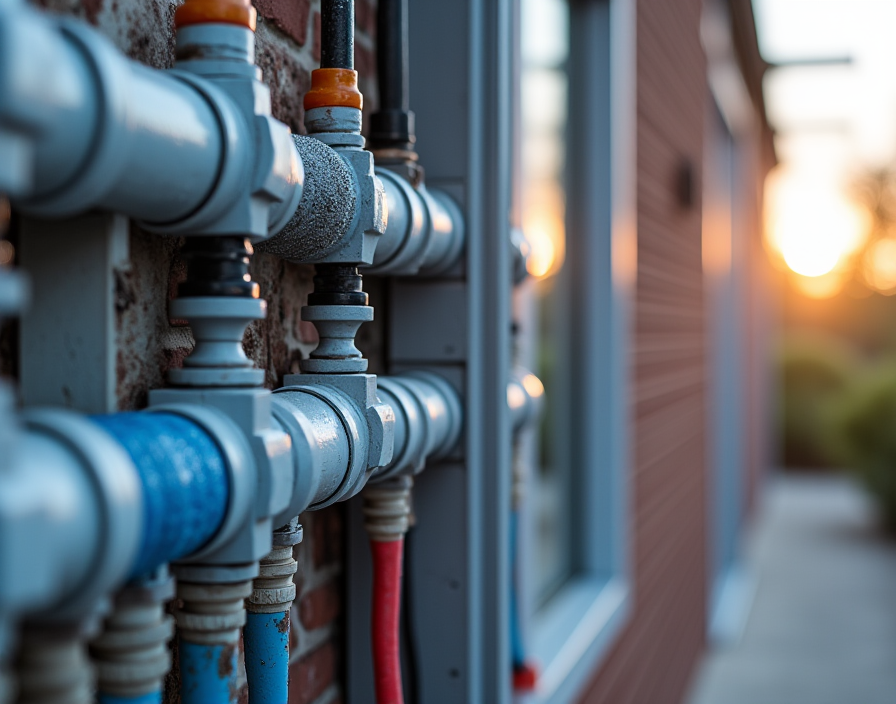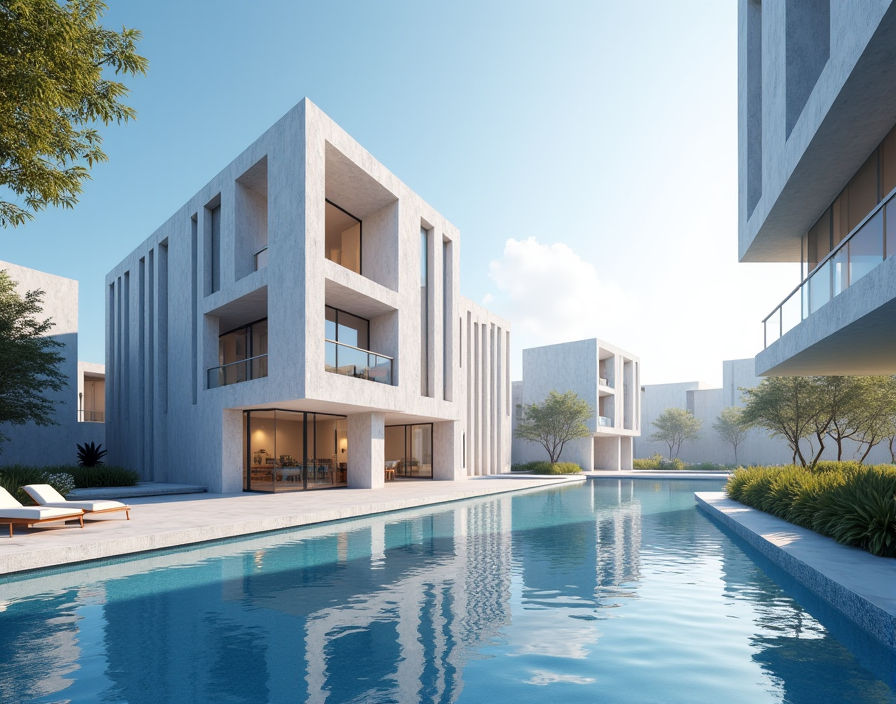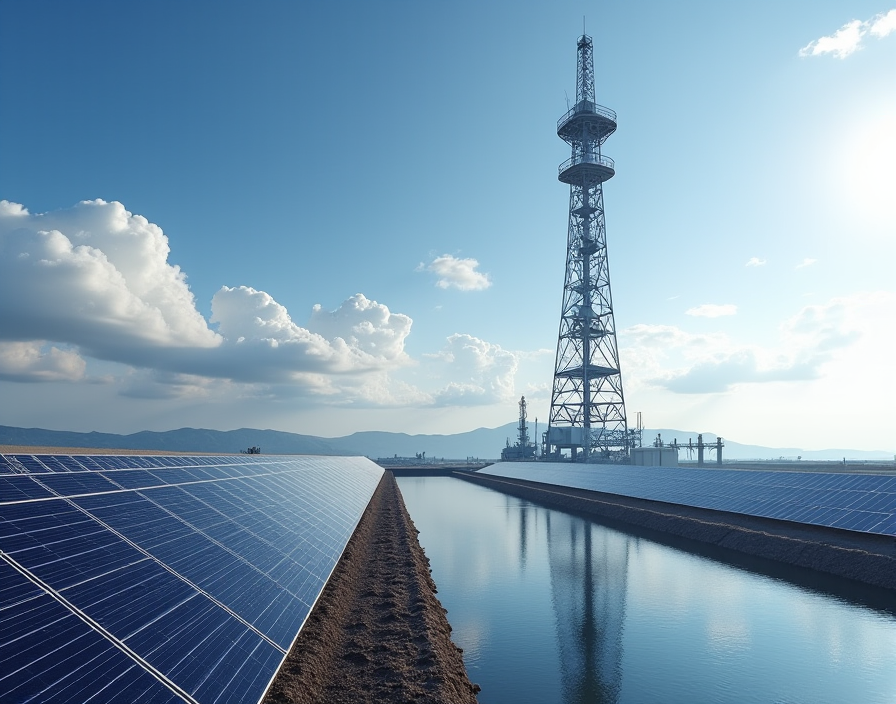We have a range of patent-pending products and technologies with more on the way.
Structured Design
We’ve worked with the very best architectural, design, engineering and construction firms to develop a Structured Design™ approach to creation of campus-wide facilities.
We use a well-chose selection of building blocks to assembly beautiful and livable spaces. This approach minimizes the amount of “throw away” or “site-specific” work.
We use the latest in Computer-Aided Design (CAD) technology to create with the aid of Artificial Intelligence (AI) algorithms to quickly create livable spaces based on the tuning parameters for a specific location.
Smart Panel System
The core of our Structured Assembly™ is the use of a single component, the Smart Panel. This single component integrates the critical functions needed for the home. It includes electrical, mechanical, plumbing, HVAC and smart sensors in a single panel that can be seamless joined together. The panel itself provide redundent connections so the planned Mean Time Between Failure of individual subsystem is over 75 years. And the panesl sense partial failures and can call for preventive maintenance to boost MTBF to 150-200 years. The panels can be reskinned and updated as needed for aesthetics and modernization so they will look as beautiful in 10 years as they do today.
Build Rooms from Panels
In our Structured Design™ has an innovative combination system. It takes panels and constructs a reusable collection of building blocks. In our core system, a combination of six boxes that are collections of panels that make up the walls, floors and ceilings.
Smart Skeleton
From these boxes, we can connect them with Smart Skeleton™ that are designed to seamless integrate the MEP-I services for each housing unit and then each floor. This allows building the complete skeleton in a controlled facility and then moving these (along with panels and completed boxes) to the final assembly location. Then it is just a matter of connecting the pretested modules.
Structured Assembly
We build the panels and core skeleton and other components on site in a rapid deployment assembly facility and factory. This ensures that the components are shipped at minimal cost and then then assembled and tested in a temperature controlled environment.
The panels are assembled into boxes in this facility and tested, so the “rooms” are known to work. Then then we use an automated material handling system with sensors along the road ways of the site to move components efficient to their final assembly in the new buildings.
Add Exteriors and Enclosures
From these boxes, we can connect them with Smart Skeleton™ that are designed to seamless integrate the MEP-I services for each housing unit and then each floor. This integrate assembly can be structured to connect up to four stories and up to eight units per story for very large repetitive structures. Our sysm
Scales to Multiple Buildings
The system is scalable. We can manage not just single buildings or a campus of buildings but whole districts with thousands of residents. The system is hierarchically designed so the district can be built in phases and then integrated together.
Low Cost Operations
Construction costs are only about 10% of the life cycle cost of a typical building. So, we take advantage of all the information generated to manage the buildings more effectively. Our AI systems predict electrical, water and other resource uses, we predictively cool areas of a building and warm them depending on future use. And with the constant logging information, we dispatch automatically low-cost preventative maintenance when needed avoiding the life disrupting outages and high cost of emergency repairs with routine visits.
We do this in a way that maintains privacy for everyone. The personally identifiable information is stripped from all our systems at the panel level. No one is every identified and we use an advanced encryption system so that we can only use the information with the residents permission.
Campus-wide Enclosure (Optional)
As an optional feature, for areas with extreme weather conditions such as high winds, smoke, extremem temperatures, our Smart Enclosure System allows multiple buildings and green space to be enclosed in a hurricane resistant single system.
Using the latest in transparent paneling and solar panels, the structure can generate power, shield occupants from too much sun or provide illumination during smog or dark days as well as provide air quality control.
Campus Utility (Optional)
We are designed for the future. Where weather events, power uncertainties will be increasingly common. Our design features integral use of Solar panels, water conservation and reuse and air quality filtering and particulate control.
Our Drop-In Self-Generation Architecture™ puts minimum burden on the external utilities that are required to support the system.
We do this at the building and district level to achieve economies of scale. Our solar system can act as a primary power system or to augment utility power. We do the same with water and sewage and provide district-level recovery and treatment of both.
The system is designed to allow easy remote work, so we include redundant high speed Internet connectivity through satellite or high performance microwave.









